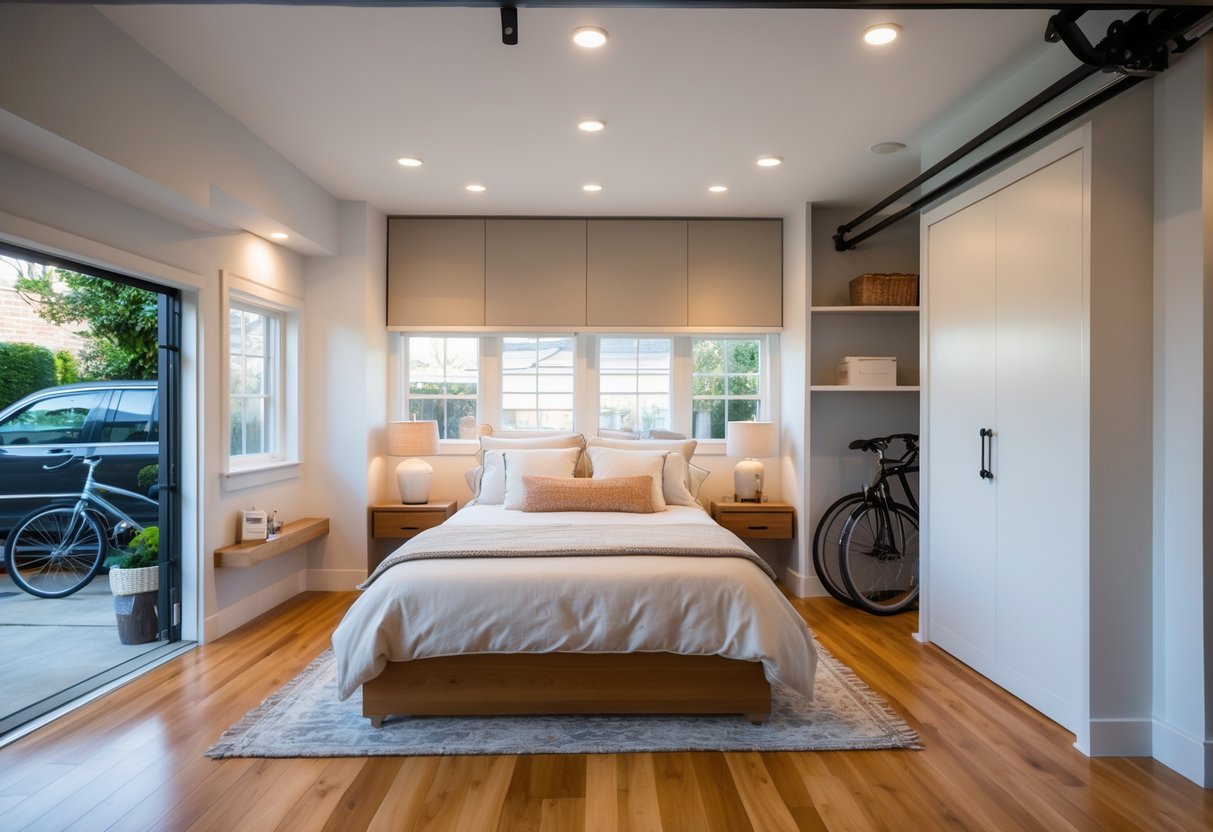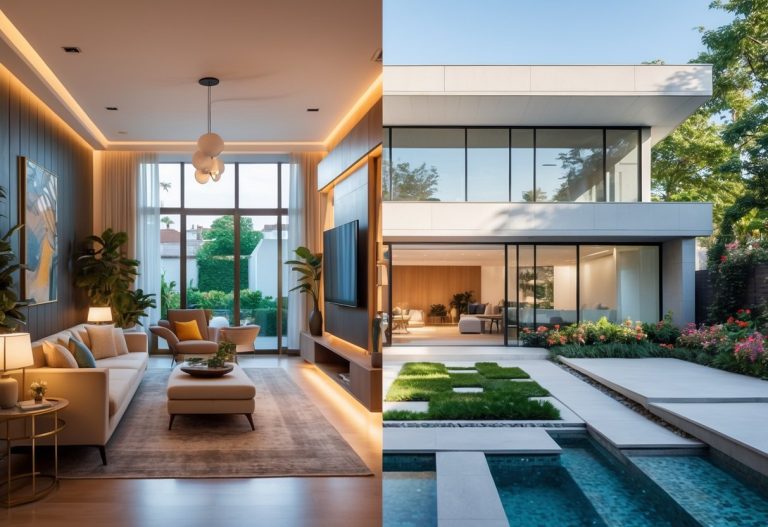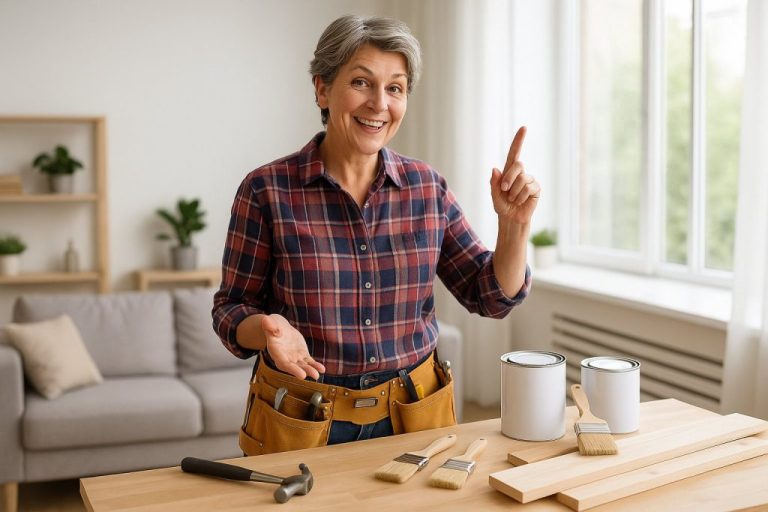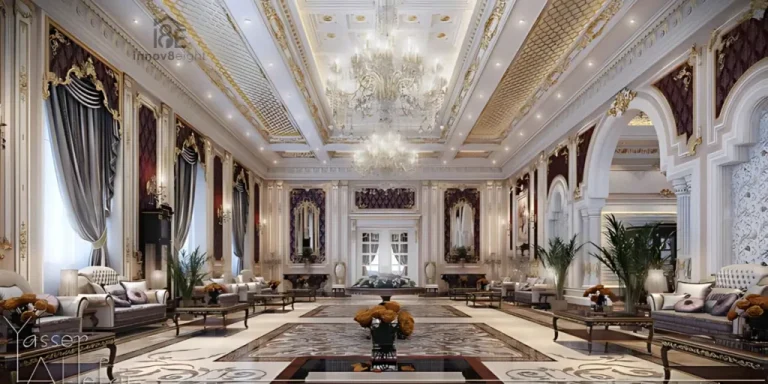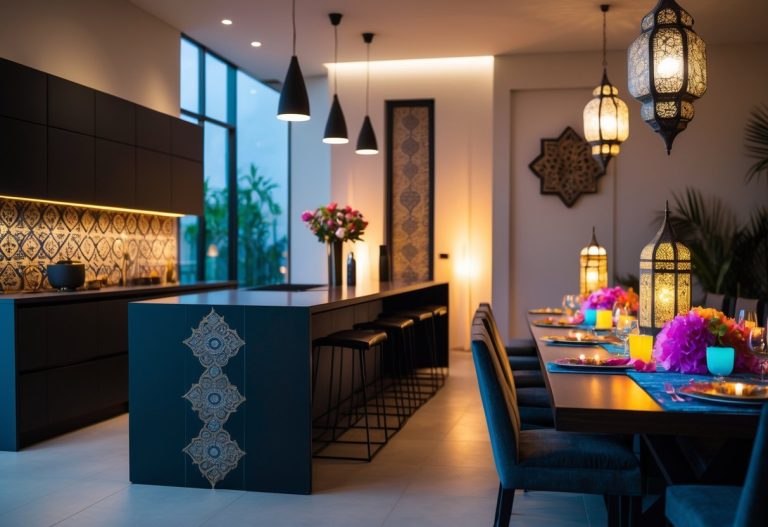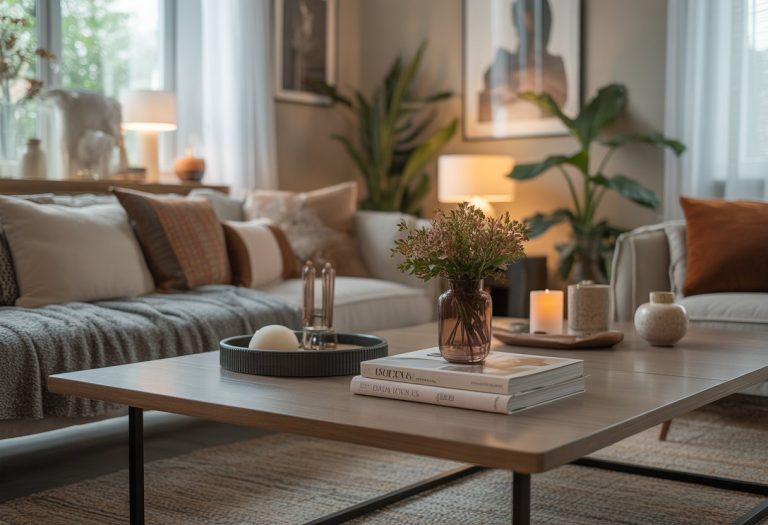Thinking about turning your garage into a bedroom or living space? It can be a smart way to add more room without moving or building a new house. The cost to remodel a garage into a livable space usually ranges from about $6,000 to $28,000, depending on size and what changes you want to make.
You can get creative with your design, from cozy bedrooms to a combined bedroom and bathroom or even extra laundry space. With the right planning, you can make your garage feel like any other comfortable part of your home.
This guide will give you ideas, cost tips, and design advice to help you make the best choices for your garage remodel and bedroom conversion. It’s easier than you might think!
Garage Remodel and Bedroom Conversion Costs

Understanding the costs involved in remodeling a garage into a bedroom helps you plan your budget better. You’ll learn what expenses to expect, how to save money, and how this project might affect your home’s value.
Breakdown of Typical Expenses
Garage conversions usually cost between $6,000 and $30,000. The price changes depending on your garage size, location, and the materials you use. Key expenses include:
- Insulation and drywall: to make the space comfortable.
- Flooring: such as carpet, laminate, or tile.
- Electrical and lighting work: to meet bedroom needs.
- Heating and cooling adjustments: to keep the room livable.
- Windows and doors upgrades: for safety and style.
- Permits and inspections: required in most places.
Labor may take up a large part of the budget, especially if you hire skilled pros. If you have a three-car garage, expect higher costs for materials and work.
Cost-Saving Tips
You can save money by doing some work yourself. Painting, installing flooring, and removing old fixtures are tasks you might handle on your own.
Compare quotes from several contractors to get a fair price. Also, consider using recycled or lower-cost materials where it doesn’t reduce quality.
Keep your design simple. Adding stairs, major plumbing, or complex electrical systems will increase costs. Planning well before work starts helps avoid expensive changes.
Check local regulations early to avoid fines or costly delays from missing permits.
Return on Investment and Home Value Impact
Converting a garage into a bedroom often boosts property value, especially if your home gains an additional bedroom. The added living space can appeal to families or buyers needing more rooms.
The return on investment (ROI) generally ranges from 50% to 75% of what you spend, depending on your local market. Keep in mind that finishing a garage won’t always recoup 100% of the cost, but it can make your home sell faster.
Upgrading looks and quality also helps. Well-designed spaces with good lighting and insulation catch more buyer interest than poorly done projects.
Creative Ideas and Design Tips for Garage Bedroom Conversions

When converting your garage into a bedroom, focus on making the best use of space, light, and materials. Thoughtful planning will help you create a cozy, functional, and stylish room that fits your needs and personality.
Space Planning and Layout Ideas
Start by measuring your garage to understand how much space you have. Think about where the bed, storage, and any extra furniture will go. Using multi-functional furniture like a bed with drawers can save space.
Consider dividing the room into zones. For example, create separate areas for sleeping, working, and relaxing. Open floor plans work well, but you can add partitions or curtains for privacy.
Make sure to leave enough walking space around furniture. Avoid clutter by choosing only what you need. Planning traffic flow early helps avoid awkward layouts.
Optimizing Lighting and Ventilation
Lighting is key to turning a garage into a pleasant bedroom. Maximize natural light by installing larger windows or even a skylight. If that’s not possible, use layered lighting: combine ceiling lights, lamps, and task lighting.
Ventilation is just as important. Good airflow keeps the room comfortable and healthy. If your garage door has no vents, consider adding windows that open or a small exhaust fan.
Use light-colored walls and reflective surfaces to brighten the room. Avoid harsh overhead lights; instead, use soft, warm bulbs to create a cozy feel.
Choosing Materials and Finishes
Pick materials that handle temperature changes and moisture well. Insulation is critical to keep the room warm in winter and cool in summer. Use drywall with good thermal properties for walls.
For floors, durable options like vinyl plank or laminate work better than plain concrete. Add rugs for warmth and comfort.
Choose finishes with easy maintenance in mind. Matte paint hides imperfections better than glossy paint. Use moisture-resistant materials in case of humidity problems.
Personalizing the Bedroom Space
Add your style with colors, decorations, and furniture that reflect you. Choose a color scheme that makes you feel calm or energized, depending on how you use the room.
Add personal touches like artwork, plants, or photos on the walls. Consider built-in shelves or wall hooks to keep the room tidy.
Think about your lifestyle. If you like reading, add a comfy chair and good lighting. If you need a work area, include a small desk and power outlets nearby. This will make the space truly yours.
