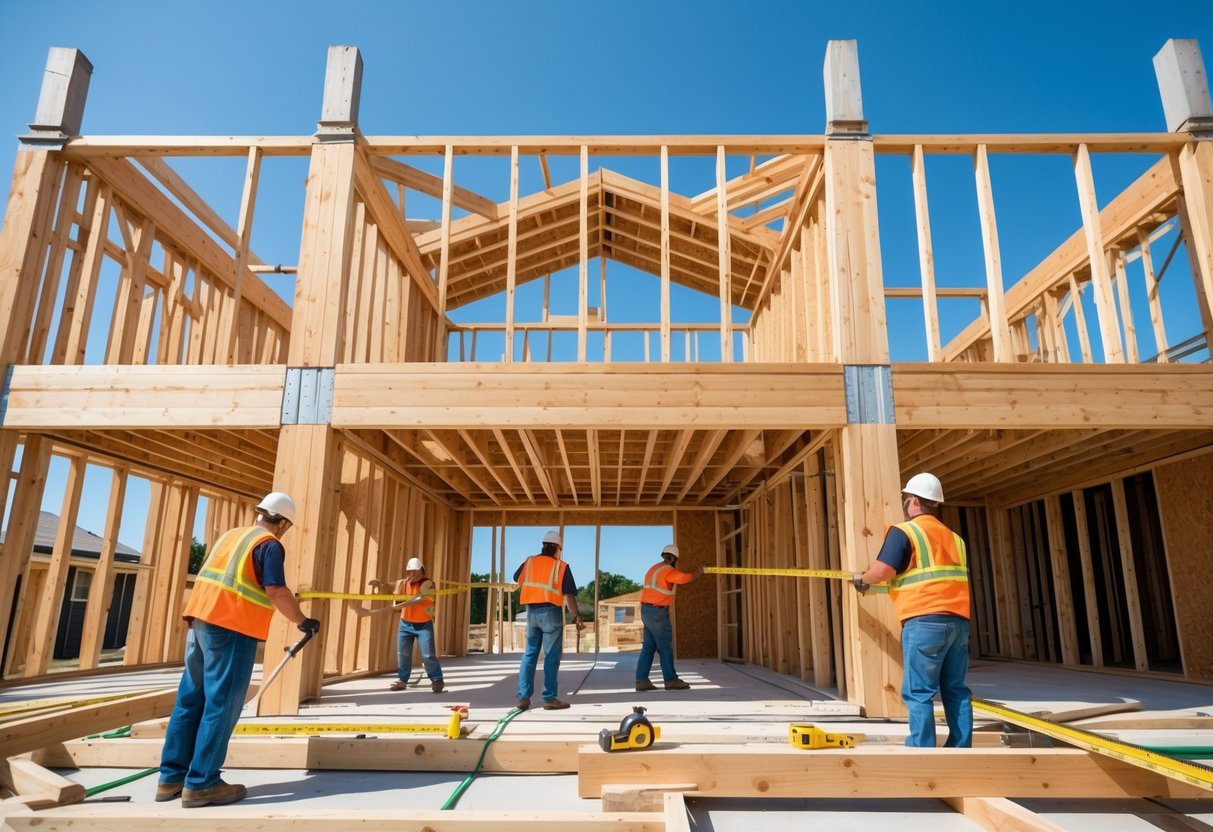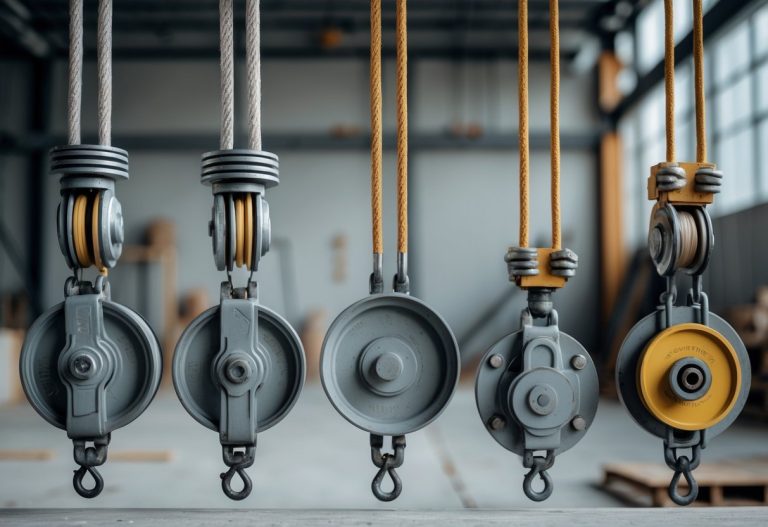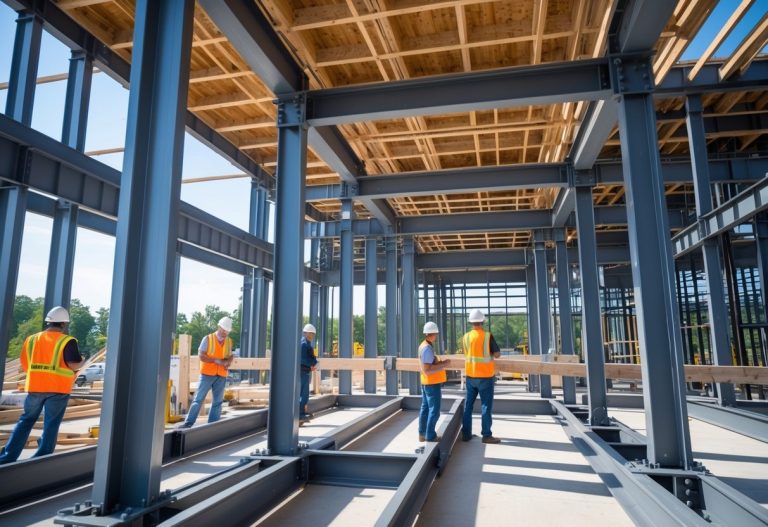When you’re building a second floor, framing it correctly is key to making sure your home stays safe and strong. The walls that hold up the upper story need to be designed as load-bearing walls. Load-bearing walls transfer the weight from the second floor down to the foundation through carefully placed studs and joists.
You might wonder how to set this up with common materials like 2×4 or 2×6 studs. It’s not just about the size of the wood but how the framing pieces work together, including double joists and double wall studs to carry the load. Getting this right helps prevent problems and keeps your home sturdy.
If you want your project to go smoothly, knowing these details will help you plan and work smarter. You can save time and money by understanding how to frame a second floor and design strong, reliable walls from the start.
Framing the Second Floor and Designing Load-Bearing Walls

When you frame a second floor, you need to focus on how weight moves down through the structure. The floor joists must be strong and properly spaced to carry the load. Your load-bearing walls must be placed directly above supports on the first floor to safely transfer the weight to the foundation.
Determining Load Paths and Structural Requirements
You start by figuring out where all the weight from the second floor will go. Loads usually travel straight down through walls and joists to the foundation.
For load-bearing walls on the second floor, you need to line them up with walls or beams below. If walls don’t match, you might need extra beams or posts to carry the weight safely.
Building codes like the IRC give clear rules about joist size and spacing. Following these rules helps make sure your floor can hold up the weight of everything on it.
Constructing Floor Joist Systems
Floor joists run across the width of your floor and carry the load to the walls below. You usually use wood joists sized based on the span and expected weight.
Common practice is to space joists 16 inches apart on center. This spacing helps evenly spread the load and provides a strong base for the floor sheathing.
Double joists or beams might be needed under heavy walls or equipment. Using strong, continuous joists reduces bounce and increases strength.
Building and Positioning Load-Bearing Walls
Load-bearing walls on the second floor carry the weight of the roof and upper structure down to the foundation.
These walls must be built with sturdy framing, often using double or even triple studs where loads are high. Position them so they sit directly above load-bearing walls or beams on the floor below.
Non-load-bearing walls can be placed anywhere since they don’t carry structural weight. Make sure to clearly mark which walls are load-bearing when you build to avoid mistakes later.
Essential Tips for Framing a Two-Story House
When framing your two-story house, you need to focus on getting strong materials, keeping everything straight and level, and leaving space for pipes, wires, and vents. These factors help make sure your house is safe, sturdy, and ready for later work.
Choosing Quality Materials
Start with good wood for your framing, usually 2×4 or 2×6 studs. For floors, use plywood or OSB panels that are at least 3/4 inch thick. Look for panels with a tongue and groove design to lock pieces tightly together. This reduces movement and squeaks.
Make sure the lumber is free of cracks and warping. Warped wood can twist your walls and floors. Also, use pressure-treated lumber for any parts that touch the ground or are near moisture. This helps prevent rot and insect damage.
Ensuring Alignment and Level Floors
When you build the second floor, the walls above must sit directly on studs below if they carry weight. This keeps the load moving straight down to the foundation.
Use a level and a laser level to check your walls and floors as you go. Make sure the subfloor is flat before framing walls. A crooked floor can cause problems later with doors, cabinets, and flooring materials.
Always check corners for square angles using a framing square. This keeps your walls from leaning or twisting.
Allowing for Mechanical Systems and Utilities
Plan spaces in your framing to run wiring, plumbing, and HVAC ducts. Drill holes in the center of studs to keep the wood strong except where called out by building codes.
Leave clear paths for pipes and air vents inside walls and floor cavities. Use metal plates over studs to protect wires and pipes from nails or screws.
Before you close walls, double-check that all utilities fit and can be accessed if needed. This will save you from costly fixes later.





