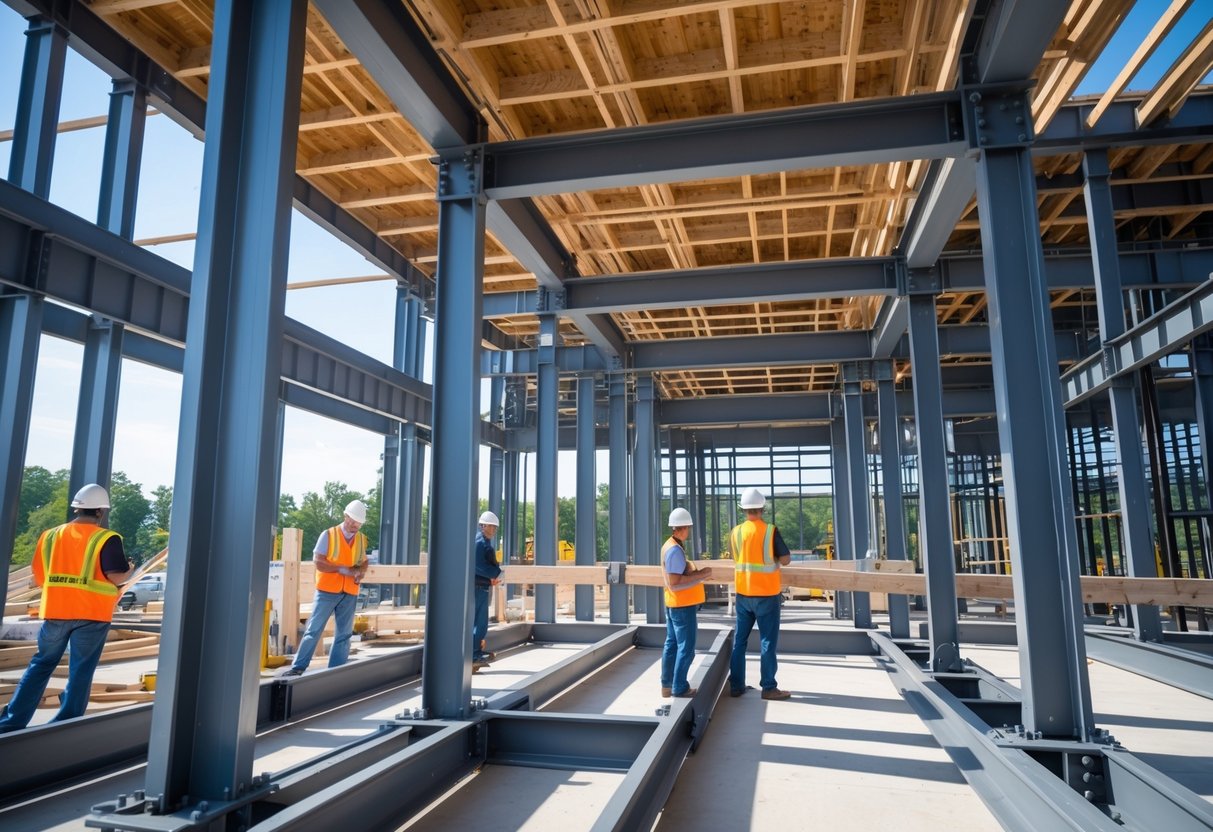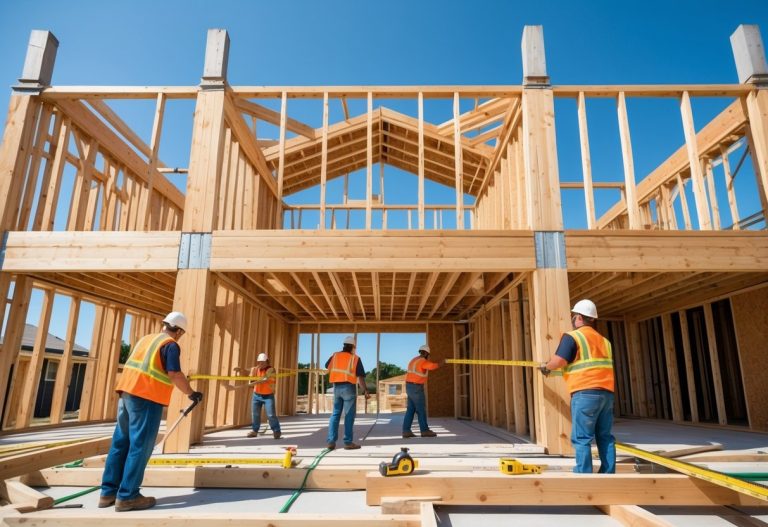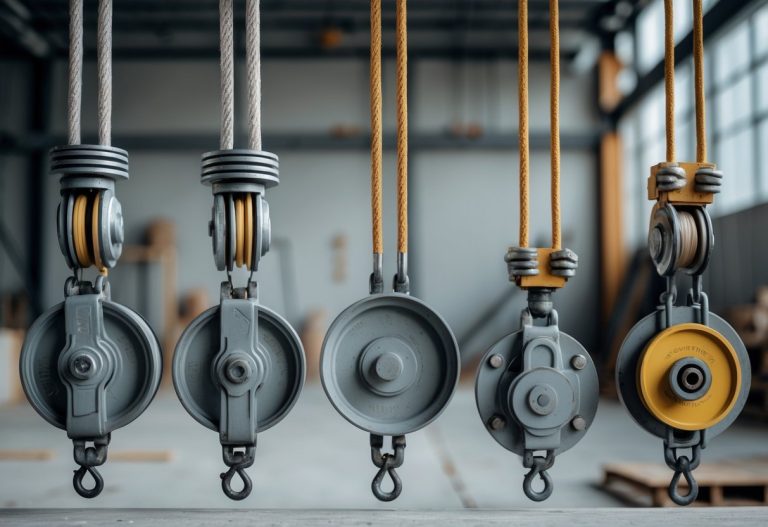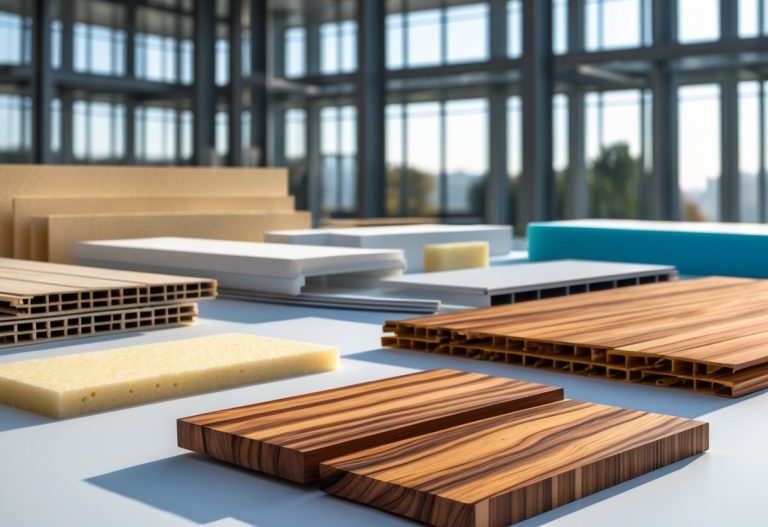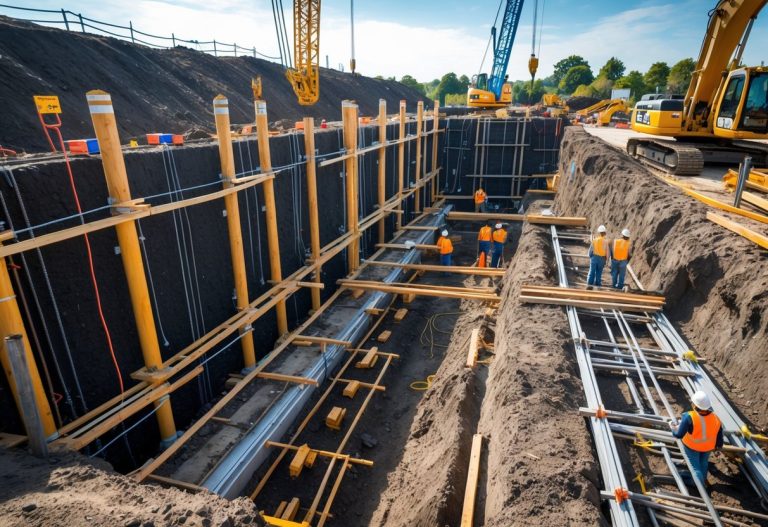When you look at a building or a bridge, beams and columns are the key parts holding everything up. Beams carry weight across spaces, while columns transfer that weight down to the ground, keeping the structure safe and stable. Understanding how these elements work helps you see why they are essential in construction.
There are different types of beams and columns, each designed for specific needs based on materials and loads. Knowing the basics of their design and role can help you appreciate how engineers create strong buildings that last.
This guide will walk you through the main types of beams and columns, their roles in structures, and key design factors to keep in mind. Whether you’re interested in construction or just curious, this info will give you a clear view of how buildings stand tall and strong.
Fundamental Roles of Beams and Columns

Beams and columns work together to carry the weight of a building safely from top to bottom. Each one has a special job that helps keep the structure stable. Understanding how they handle forces and stresses will help you grasp how buildings stand firm.
Load Distribution Principles
Load distribution means how weight and forces move through a building. When weight presses down on a structure, beams catch the load first. Beams spread this load across their length.
Then, columns take the load from the beams and transfer it straight down to the foundation. This path helps prevent any part of the building from being overloaded.
You can think of the load path like a chain. Each link (beam or column) must work well to keep the chain strong. If one link fails, the whole structure could be at risk.
Beams in Structural Frameworks
Beams act like horizontal supports. They usually hold up floors, ceilings, and roofs. Their job is to carry weight sideways and push it onto columns.
They resist bending forces and often stretch across open spaces. Materials like steel, wood, and concrete are common for beams depending on the building size and use.
You’ll find beams placed between columns or walls. Their design depends on the weight they carry and the distance they cover. Beams must be strong but also flexible enough to handle changes caused by loads.
Column Support Functions
Columns are vertical parts that carry the weight from beams down to the ground. Their main job is to push forces straight down to the foundation.
Columns must hold up heavy loads without bending or buckling. They usually handle compression forces, which means they get squeezed under the building’s weight.
Materials used for columns include concrete, steel, or wood, based on how much weight they need to support. You’ll often see columns placed directly under beams to create a clear path for loads to move downward.
Beam and Column Types and Design Considerations
Understanding the different types of beams and columns helps you choose the right ones for your project. Their shapes, materials, and how they handle loads affect the strength and stability of your building. You must also focus on design elements like load capacity and how they connect to other parts of the structure.
Common Beam Types in Construction
Beams come in many shapes, each suited for specific roles. Simply supported beams span between two points and carry vertical loads well. Cantilever beams extend beyond their supports and hold up loads with one end fixed.
You’ll also find continuous beams that stretch over multiple supports, which spread loads more evenly. Materials vary, but steel and concrete beams are most common.
Using precast beams can speed up construction because they’re made off-site and brought in ready. Meanwhile, prestressed beams are stronger because internal forces balance out external loads.
Column Variations by Material and Shape
Columns support vertical loads and keep your building steady. Concrete columns are popular for their strength and fire resistance. Steel columns are lighter and great for tall buildings.
Shape matters too. Square and rectangular columns are easy to build and reinforce. Circular columns offer better resistance to bending forces. Sometimes, composite columns combine steel and concrete for extra durability.
Your choice depends on factors like load type, cost, and appearance. Reinforcement placement is also crucial to avoid structural problems later.
Key Factors in Beam Design
When designing beams, you need to think about how much weight they must carry. Bending moment and shear force calculations tell you where the beam might bend or break.
Deflection limits are important, so beams don’t sag or cause cracks. Material properties such as strength and flexibility influence your design choices.
Connections between beams and columns must be sturdy to transfer loads safely. Modern designs often use computer analysis to test these factors before construction.
Critical Aspects of Column Design
Columns mainly carry vertical loads from floors and roofs down to the foundation. You must design them to handle these forces without buckling or cracking.
Column height and slenderness affect stability. Taller columns may need extra reinforcement to prevent bending. Concrete columns usually have steel inside to support tension forces.
Proper curing and placement of concrete are vital. Poor planning can lead to weak columns and dangerous failures. Always follow building codes to ensure safety.
